
VIEW LISTINGS |
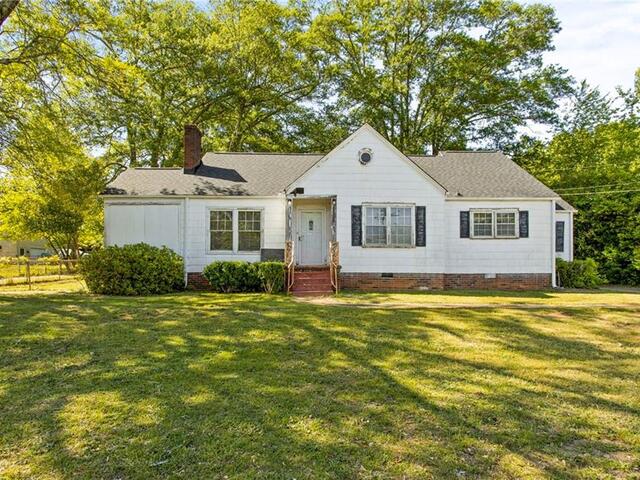
Anderson Area Properties
POB Anderson , SC 29621 864-617-4833 
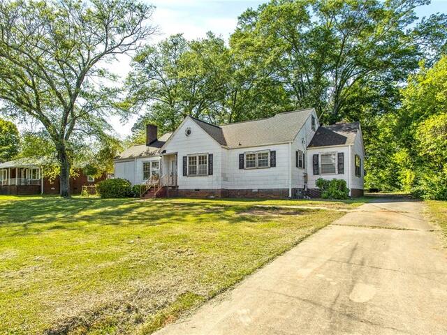
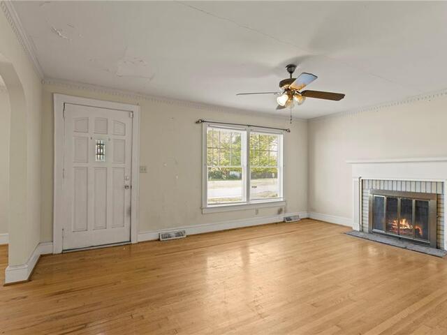
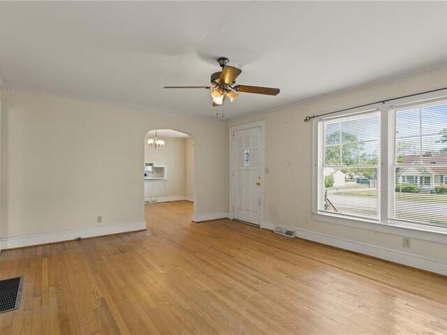
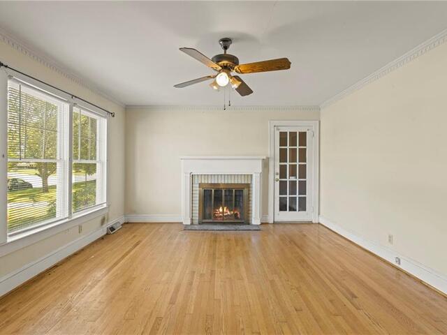
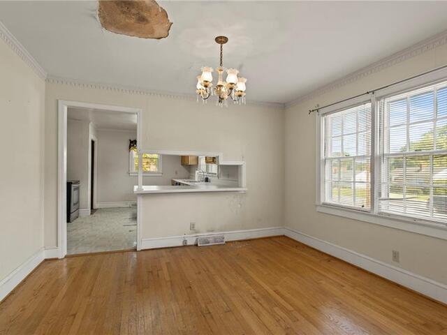
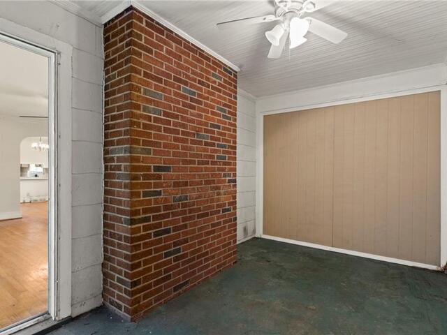
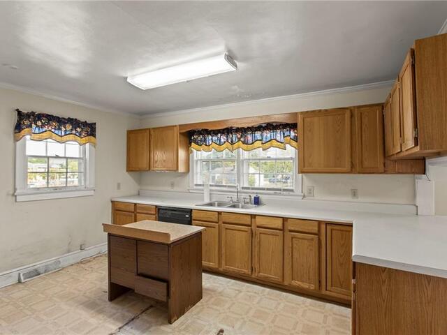
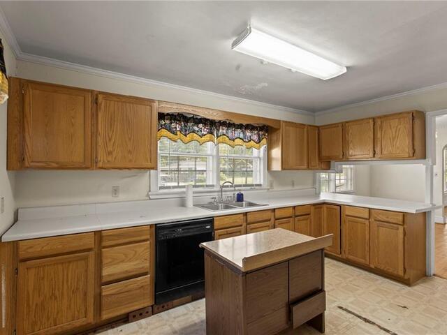
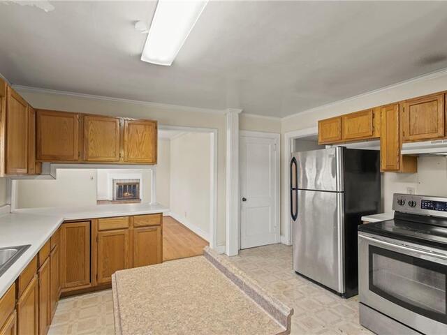
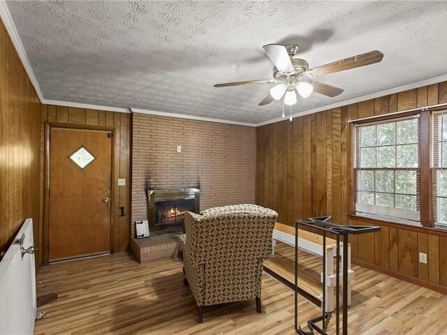
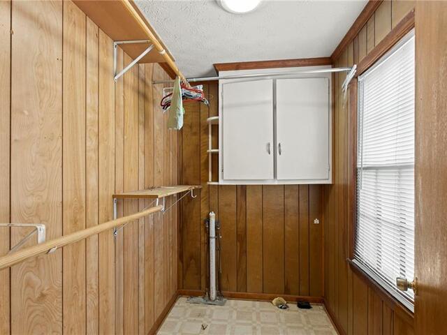
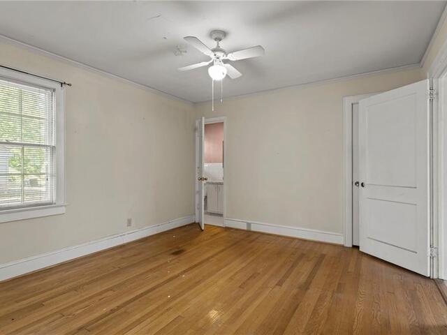
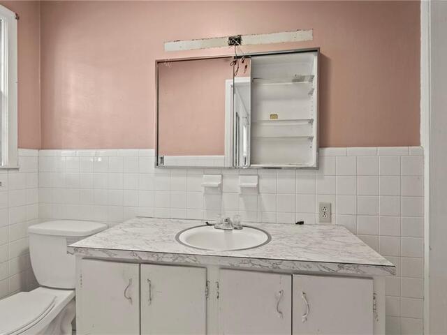
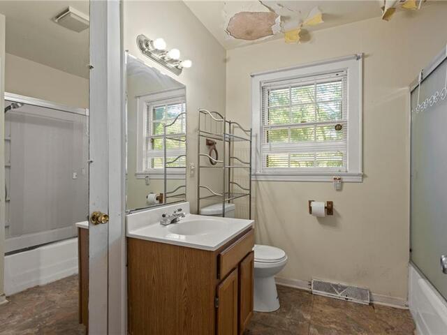
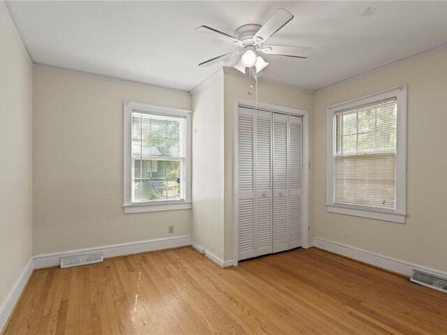
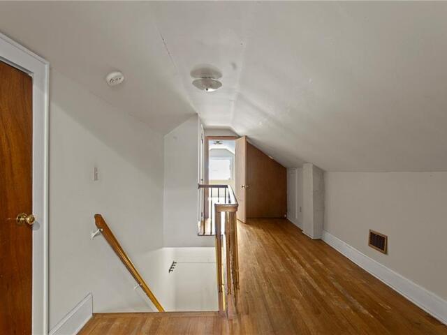
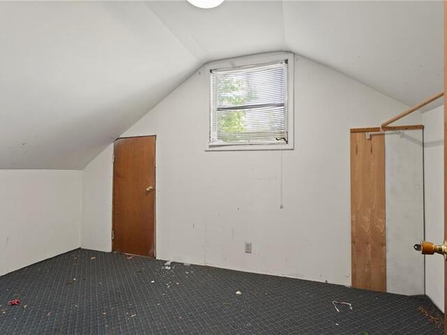
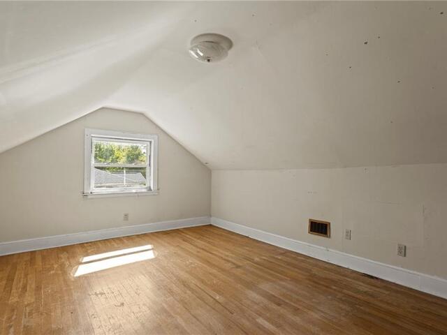
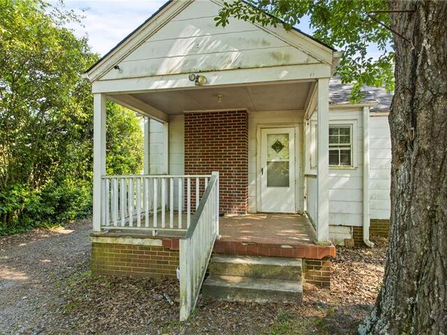
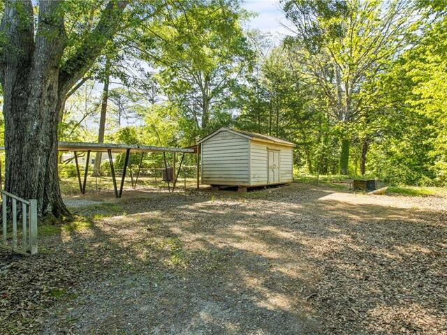
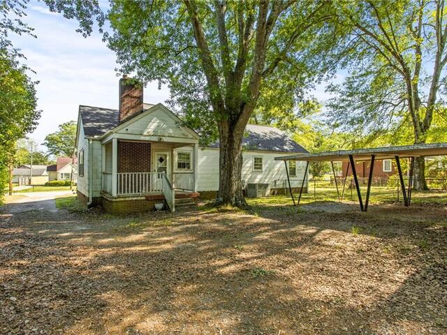
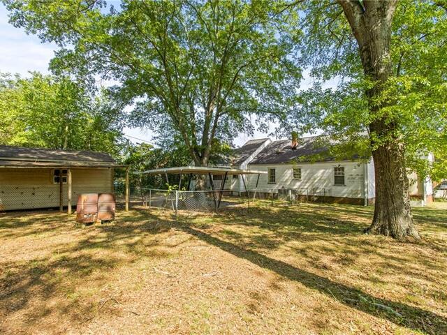
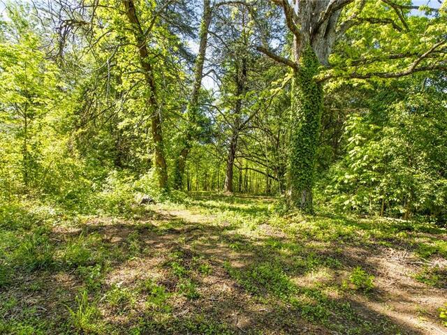
2306 Old Easley Bridge RoadPrice$ 245,000
Bedrooms3
Full Baths2
Half Baths0
Sq Ft1250-1499
Lot Size
MLS#20274104
Area401-Greenville County,SC
SubdivisionCamilla Park
CountyGreenville
Approx AgeOver 50 Years
Description3.2 miles from downtown Greenville! 3.3 miles from Prisma!
Location, Location, Location! Enjoy the privacy of this large lot that is almost an acre, with NO HOA!
This home is located on the outskirts of Greenville and is in a strategic location to get to all surrounding counties!
This home has 3 bedrooms but has 2 other rooms which can also be made into bedrooms. 3 rooms and 2 bathrooms are on the main level and 2 rooms are upstairs.
As you enter the formal living room with the original hardwood floors and an inviting wood fireplace, you realize that this home is very spacious with an open floor plan between the dining room and the large kitchen. Off the living room is a room which was an enclosed porch that can be used as an office or an exercise room.
The master bedroom is on the main level, a second bedroom, and a den with a fireplace that could be used as an extra bedroom. Both full bathrooms are on the main level.
Upstairs they have made use of all the space finishing off the large attic which has a bedroom and a bonus room and various closets.
If you love the outdoors you can enjoy privacy on your back porch and create an oasis in the clearing of the back yard beyond the fenced yard, among the surrounding trees.
There is also a large shed for storage or any other hobby.
This home needs some TLC and will not be approved for an FHA or VA loan, but don't miss it since it is one of a kind!
Schedule your showing today!
Features
Status : Active
Appliances : Range/Oven-Electric,Refrigerator,Water Heater - Electric
Basement : No/Not Applicable
Cooling : Central Electric,Central Forced
Electricity : Electric company/co-op
Exterior Features : Driveway - Other,Fenced Yard,Porch-Front,Porch-Other,Some Storm Windows
Exterior Finish : Asbestos Shingles
Floors : Laminate,Vinyl,Wood
Foundations : Crawl Space
Heating System : Central Electric,Forced Air
Interior Features : Ceilings-Blown,Connection - Washer,Countertops-Laminate,Dryer Connection-Electric,Fireplace,Washer Connection
Lake Features : Not Applicable
Lot Description : Level,Shade Trees,Wooded
Master Suite Features : Master on Main Level,Shower Only
Roof : Architectural Shingles
Sewers : Public Sewer
Specialty Rooms : Laundry Room,Loft,Office/Study
Styles : Traditional
Utilities On Site : Public Sewer,Public Water
Water : Public Water
Elementary School : Welcome Elementary School
Middle School : Tanglewood Middle
High School : Carolina High School
Listing courtesy of Julia Marquez Lezcano - Keller Williams Greenville Upstate (864) 234-7500
The data relating to real estate for sale on this Web site comes in part from the Broker Reciprocity Program of the Western Upstate Association of REALTORS®
, Inc. and the Western Upstate Multiple Listing Service, Inc.
|
